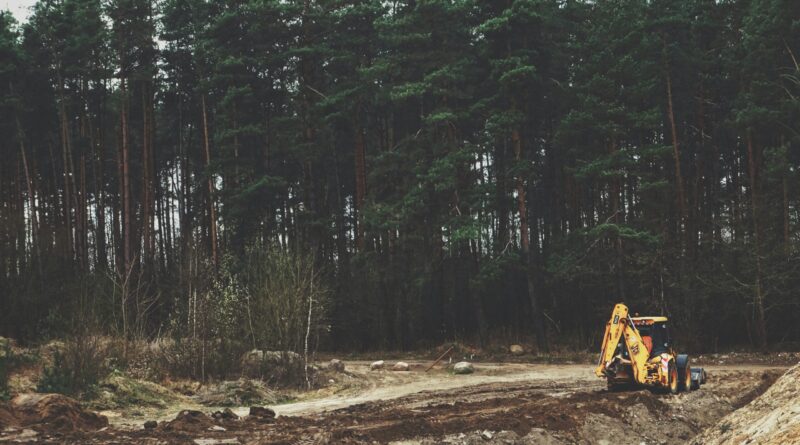How to Prepare Your Property for a Metal Building Installation
Proper site preparation is one of the most important — and often overlooked — steps before installing a metal building. Taking the time to prep your property correctly will make the installation process faster, safer, and more efficient. Here’s a detailed checklist to help you get your site ready for your metal building installation.
1. Clear the Building Site
Start by clearing the area where your concrete pad and building will go. You’ll need to:
- Remove trees, brush, large rocks, and debris.
- Eliminate old fencing, sheds, or other obstacles.
- Remove any underground utilities that may interfere with the slab or anchoring system.
Recommended clearance:
- Clear at least 5–10 feet of extra space around the entire building pad.
- For larger commercial buildings, clear 10–15 feet around the pad for easier crew access and equipment movement.
This extra space allows workers to move safely and efficiently while installing panels, framing, and roof structures.
2. Provide Easy Access for Delivery & Equipment
Your building materials and crews will need a clear, drivable path to access the site. Make sure to:
- Create a driveway or clear pathway that is at least 10–12 feet wide.
- Ensure the path is stable enough to support heavy trucks and trailers.
- Provide enough space for trucks to turn around, unload, and stage materials.
3. Clear Overhead Obstacles
Metal building installation often requires raising large roof sections, trusses, and panels. Make sure there are no obstacles above the site, such as:
- Low-hanging tree branches
- Power lines
- Satellite dishes or antennas
Ideally, provide 20–25 feet of vertical clearance to allow equipment and crews to safely maneuver.
4. Grade and Drain the Surrounding Area
Proper drainage is essential to avoid water pooling around your building. Before pouring your concrete slab:
- Grade the surrounding area to slope away from the building.
- Make sure the pad site is level, stable, and well-compacted.
- Add gravel or drainage ditches if needed to direct water runoff.
5. Create Staging & Storage Areas
During construction, your crew will need a space to stage materials and equipment. Be sure to:
- Clear an area adjacent to the slab where panels, trim, and tools can be safely stored.
- Make sure the staging area is accessible and on level ground.
6. Optional: Provide Temporary Utilities
While not always required, providing access to utilities can help:
- Temporary power sources (generators or hookups)
- A nearby water source
- Onsite restroom facilities for the crew
7. Prepare the Concrete Pad
In addition to clearing and grading, ensure your concrete pad is properly prepared:
- Pour a slab that meets local code and load requirements.
- Include perimeter footings if required by your building design.
- Use a minimum of 4-inch slab thickness (6 inches for heavy equipment use).
- Install a vapor barrier and reinforcement such as rebar or wire mesh.
- Allow sufficient cure time (7–28 days) before installation.
Final Thoughts
Preparing your property properly will save you time, money, and headaches during your metal building installation. A well-prepared site makes it safer and easier for your installation crew and ensures your new building will perform at its best.
If you’re ready to start your project, contact Integrity Metal Buildings today. Our team can help you with site preparation guidance and a custom building plan tailored to your property.



